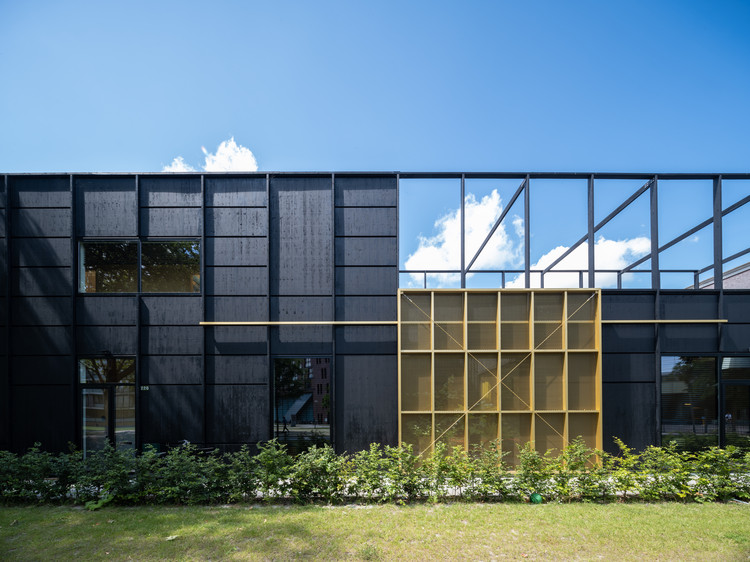
-
Architects: Claudia Linders, NEXT architects
- Area: 269 m²
- Year: 2017
-
Photographs:Ossip van Duivenbode
-
Manufacturers: Alcoa, Quooker, Viroc, Vola

Text description provided by the architects. In the Funenpark in Amsterdam, an old industrial shack has been transformed into a unique private residence and studio space at just a few minutes’ walk from the city centre. House M&M immediately catches the eye with its 30-metre-long black and 9-metres-high black, graphic facade. It is composed of a grid of black wooden panels. House M&M is designed by NEXT architects and Claudia Linders.




The 30-meters-long house is just 5 meters deep and consists of a living area and a studio, separated by a patio. The elongated shape of the house is emphasized by the façade’s clean lines and by the large sliding door of gold anodized aluminum. The open-plan residence is accessible via a patio behind the gold fencing. Both the home and the studio are organized around a wooden core. This core of the house contains all the facilities: a storage room, bathroom, kitchen and a hidden mezzanine where the residents can retreat. Openings in the wooden volume connect the confined spaces with the home at strategic positions and bring daylight deep into the heart of the house. Sightlines along the residence’s entire length create an open interior and a smooth transition from indoor to outdoor.


The sturdy façade materials refer to the building’s former function. Elements from the old shed are retaken in the new building, including the old shed roofs with the original steel trusses. The patio can be separated from the park with the large golden sliding door. The graphic play of the façade connects with the structure of the sliding element, which with its movable position always generates a new composition.


























